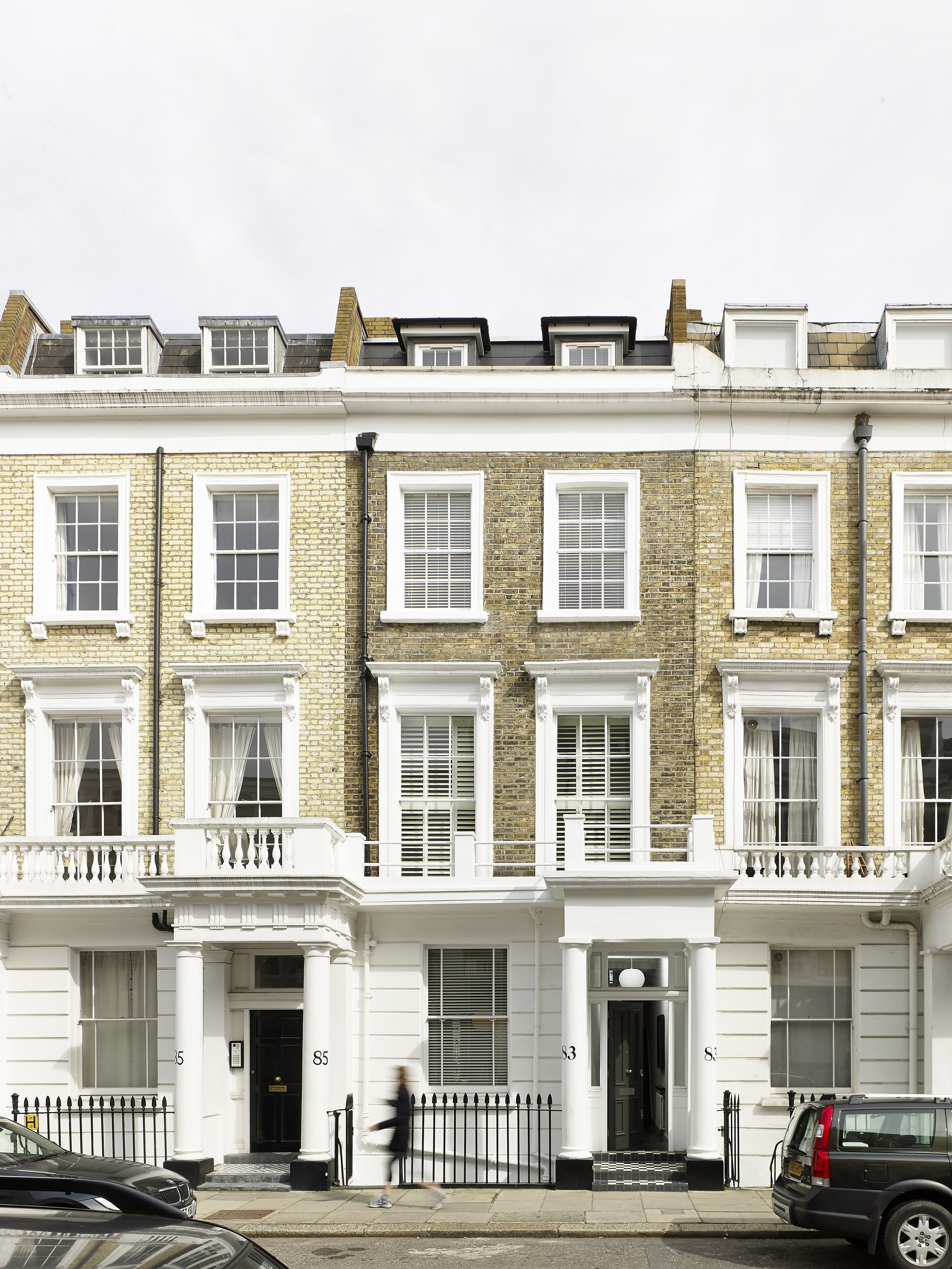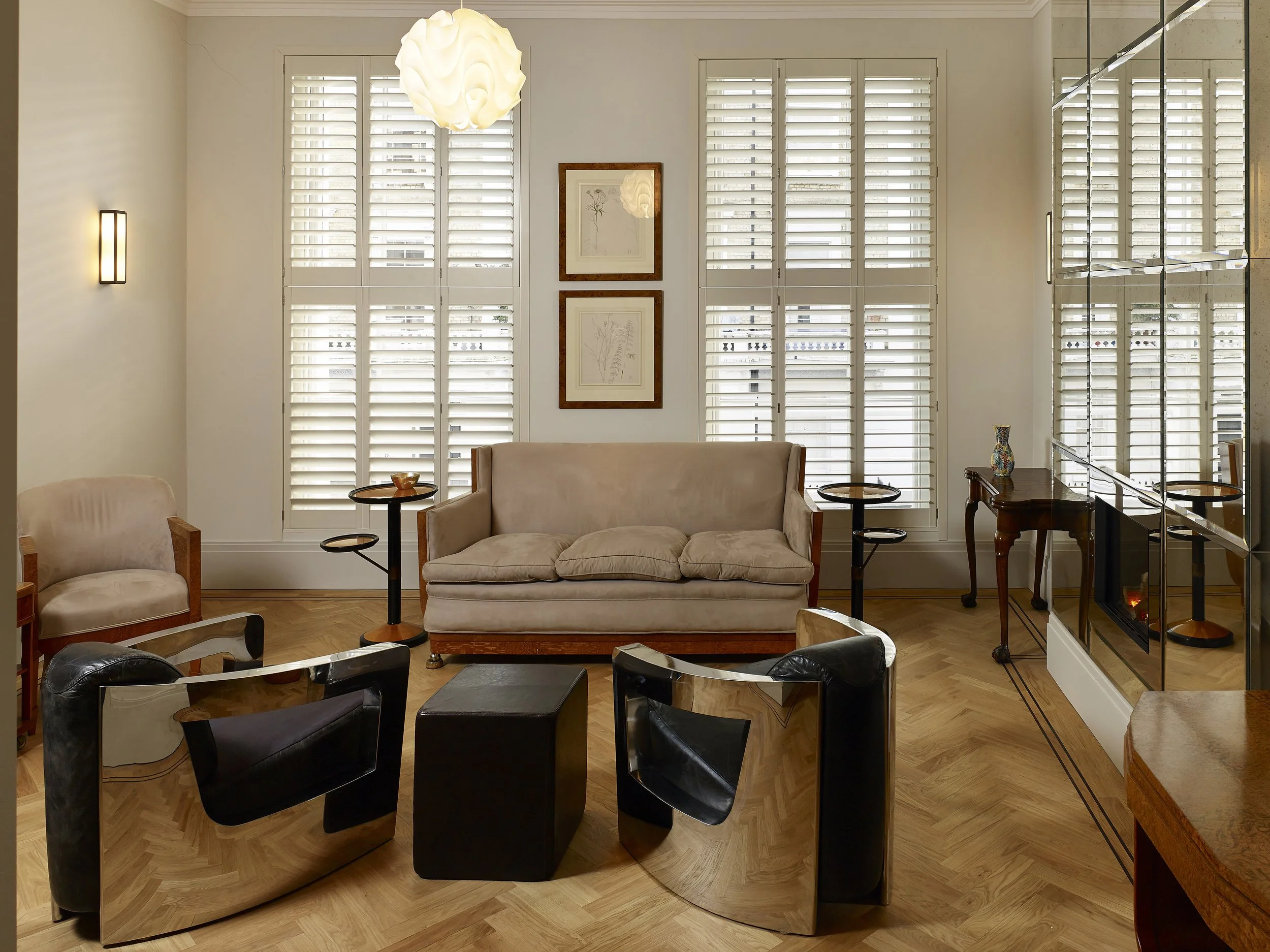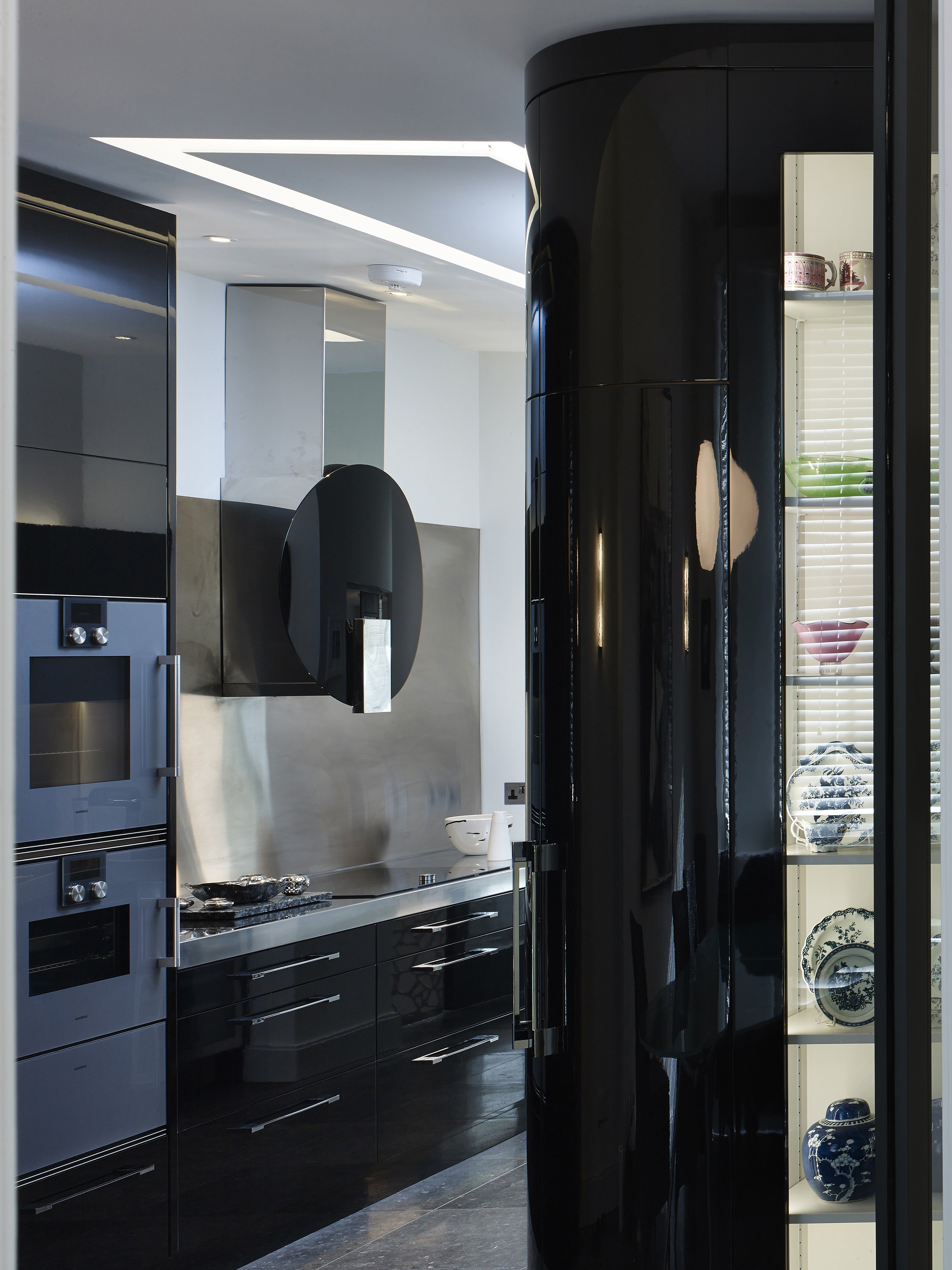
Pimlico
This project was a full refurbishment of a Victorian property.
Project Outline
Client: Private Client
Architect: Heat Architecture Ltd
We are delighted to showcase one of our projects, a comprehensive refurbishment of a beautiful Victorian property, carefully designed to combine period charm with contemporary living. This transformative project included a Two-Storey Rear Extension, a small basement flat, and a mansard conversion.
Exterior
We successfully completed the external landscaping and also carried out an extensive enhancement of the façade.
Client
Private Client
Year
2013
Welcoming you inside
Renovating a Victorian Property
Interior
The renovation work on this project was extensive. One of the standout features was the bespoke modern staircase, which perfectly complements the home's updated aesthetic.
Client
Private Client
Year
2013

Pimlico
Facts of the Project
Below is a summary of what went in to completing the project.
Consultation to finished project, the building times and budget.
Programme - 30 weeks
Project Details
The existing basement flat was seamlessly integrated into the main property, resulting in a more cohesive and practical layout.
Additionally, all windows were replaced, and a new top floor was constructed with a mansard roof conversion, expanding the property's footprint while preserving its timeless aesthetic.
Budget - £900k










































